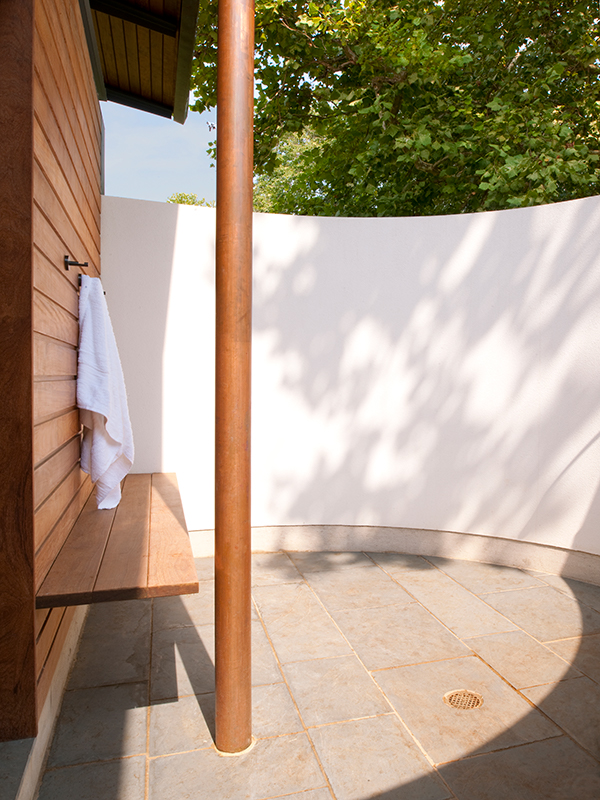A Summer House
Five years after renovating their historic country house, our clients asked us to add a new pool/guest house on the site of their existing pool. In the spirit of 18th century farm dependencies and summer kitchens, we proposed to build a complete, largely open-air structure that could be used as a self-sufficient house during warm weather.
An existing stone wall at the pool site is used to divide open-air public spaces from conditioned private spaces. A thin copper roof on white brick piers sails above, providing much needed shade on this exposed riverside site. Below the roof, stucco masonry walls enclose the only conditioned spaces, a bathroom and a bedroom. Other services — kitchen, shower, mechanical and pool equipment — are outdoors, housed in timber clad walls and additional sun control is provided by timber louvers.
The layering of structure and skin, and their assembly, provides the architectural language for the project. The control of light and its play upon surfaces provides the sensibility. Throughout, this house attempts to revisit 18th century concepts of comfort and sustainability in a 21st century language.












